Pressurised Mating Adaptor (PMA1)
Dall’FGB, spostandoci verso la prua, attraversiamo un corridoio dalla strana fisionomia, un tronco di cono asimmetrico che partendo dalla forma rotonda del portello si trasforma in quella quadrata del Nodo-1. Questo passaggio si chiama PMA1, e oltre a connettere i due segmenti principali è anche un comodo posto di stivaggio: le sue pareti sono ricoperte dalle tipiche borse bianche (da noi chiamate CTB) che contengono il materiale in uso sulla Stazione. Attraversandolo si ha l’impressione di “scendere” verso il basso, sensazione dovuta alla sua forma asimmetrica.
Nodo-1 (Unity)
Questo è il modulo più vecchio del segmento americano, e lo si può capire osservando lo stato delle pareti, che hanno subito l’attacco di decine di astronauti inesperti che qui hanno consumato la maggior parte dei loro pasti. Ancora adesso il Nodo-1 è il principale punto di incontro per l’equipaggio, e il passaggio obbligatorio da un segmento all’altro. Anche qui è stato installato un tavolo: è la metà mancante a quello russo (di cui ne ho parlato nel blog precedente), smontato varie spedizioni fa e rimontato qui con ingegno e arte del “fai da te” spaziale. Le quattro pareti attorno al tavolo sono del tutto adibite a stivaggio. Il deck, in particolare, contiene la “scatola degli attrezzi” della Stazione, ed è quindi normale vedere un astronauta che ne preleva per un lavoro o ne deposita dopo averlo completato. Tutte le pareti sono bianche, di un materiale plastico, con l’eccezione delle strutture ai quattro lati dei portelli, di colore rosa, per distinguerlo dal Lab (in cui sono blu) e dal Nodo-2 (in cui sono grigi). La seconda baia del Nodo-1 è formata dai quattro portelli di accesso ai moduli, ma solo 3 sono connessi ad altri volumi. Il quarto, allo zenit, è utilizzato per stivaggio, e al momento è utilizzato per i contenitori di cibo (diviso per categorie).
Permanent Multipurpose Module (Leonardo)
Attraversando il portello di nadir si accede al Permanent Multipurpose Module, o PMM. “Leonardo”, questo il nome del modulo, ha una storia particolare: la sua storia spaziale inizia come MPLM (uno dei tre moduli logistici costruiti dall’Agenzia Spaziale Italiana che venivano portati dagli Shuttle per rifornire la Stazione), ed è poi stato convertito in un modulo di stivaggio permanente sempre dall’ASI. La sensazione di “scendere” verso il basso è fortissima, e tutti noi abbiamo giocato a “cadere” dentro il PMM per poi rimbalzare fuori spingendosi dal fondo. Tutte le pareti del PMM sono completamente stivate di CTB, ricambi, cibo. Uno dei rack è dedicato agli astronauti, che lo utilizzano come armadietto personale: i nostri vestiti, tutto il materiale igienico, i nostri effetti personali sono lì.
Airlock (Quest)
Se dal Nodo-1, guardando nella direzione di volo, mi sposto verso destra, si entra nell’Airlock. Ho descritto molte volte questo modulo, perché in occasione delle EVA vi ho passato molto tempo, preparando le tute, che sono sempre installate nelle due pareti dell’Equipment lock – il cilindro più largo, e gi strumenti che avrei poi utilizzato. Anche adesso le due tute sono lì, pazientemente in attesa del prossimo astronauta che potrà loro dare vita. Il cilindro più piccolo – il Crew Lock – quando non è utilizzato per le EVA viene adibito a stivaggio dei materiali per EVA: le nostre tute di riserva, i SAFER, i BRT, sono tutti agganciati alle sue pareti. Il resto del materiale si trova dietro le quattro pareti dell’Equipment lock: batterie per i vari elementi della tuta, i filtri per il CO2, i contenitori di acqua potabile, gli attrezzi per la manutenzione agli scafandri. Per me l’Airlock avrà sempre un’aria speciale: è particolarmente silenzioso e accogliente, perché più piccolo degli altri moduli, e ho sempre amato lavorarci dentro.
Nodo-3 (Tranquility)
Direttamente di fronte all’Airlock troviamo il Nodo-3. Senza alcun dubbio, questo è il modulo che vede il maggior numero di transiti ogni giorno, per tutta una serie di ragioni. Quella forse meno nobile, sicuramente fra le più utili, e decisamente indispensabile, è che qui è installata la toilette. Identica in tutto e per tutto a quella russa, il sistema di riciclaggio dei liquidi qui è qui completamente integrato, e l’intervento da parte degli astronauti è veramente ridotto al minimo. Le dimensioni della cabina sono più confortevoli di quella installata all’altro capo della Stazione, e a Fyodor piace dire, scherzando, che la nostra è la toilette in “prima classe”.
La seconda ragione per la quale questo modulo è particolarmente trafficato è che qui sono installati due delle nostre apparecchiature sportive. La prima, entrando dal Nodo-1, è installata sulla parete di destra, ed è il T2, ovvero il nostro tapis roulant. Il piano della corsa è sulla parete che guarda vero la direzione di volo: il che vuol dire che quando corriamo il nostro corpo è parallelo alla Terra. Di T2 ho parlato in un blog precedente. La seconda apparecchiatura sportiva si chiama ARED (Advanced Resistive Exercise Device) e funziona con il principio delle pompe a vuoto: due pistoni ermetici e calibrati che permettono di effettuare vari esercizi di sollevamento pesi. Il dettaglio che qui mi premeva far notare è che i tre elementi del Nodo-3 finora descritti giacciono su tre piani diversi: il che vuol dire che un astronauta che dal Nodo-1 guarda dentro Tranquility ne vedrebbe uno che corre parallelo al deck, un altro che utilizza la toilette in un orientamento normale (ovvero con la testa verso lo zenit) e un altro che si allena su ARED a “testa in giù”. Poiché ognuno di noi si allena su ARED almeno un’ora e mezza al giorno, e almeno due persone, se non tre, si allenano sul T2 quotidianamente, è molto probabile che qualcuno, in un qualsiasi momento della giornata, si stia allenando.
Cupola
La terza ragione per la quale c’è sempre qualcuno nel Nodo-3 è Cupola, la quale è installata nel porto nadir. Attraversato Nodo-3, con una capriola di 180 gradi si “scende” dentro Cupola. Di solito i piedi restano “agganciati” al portello, così da avere la Terra che scorre “verso” di noi, il nostro sguardo rivolto nella direzione di volo, il nord nella direzione generale di destra, il sud a sinistra. La nostra finestra sul mondo ha affascinato e ammaliato tutti gli astronauti e cosmonauti che hanno avuto il privilegio di affacciarsi sul pianeta. Le sue sette finestre che guardano a 360 gradi sull’orizzonte offrono uno spettacolo di ineguagliabile bellezza, che nutre l’anima e riempie gli occhi senza mai saziarli…
Potrei continuare a sforzarmi vanamente di trovare le parole adatte, ma non è questo il momento. Quindi ritorniamo indietro, attraverso il Nodo-3, dentro il Nodo-1 per continuare attraverso il portello che guarda nella direzione di volo.
Destiny Laboratory (Lab)
Entriamo nel laboratorio americano e siamo subito sorpresi dalla grandezza del modulo, grande almeno il doppio di quelli incontrati finora: i due “coni” anteriore e posteriore sono blu, ma il resto delle pareti (o meglio, quel che ne è visibile!) è bianco. Il Lab è il cuore del segmento US, non solo perché contiene la maggior parte dei sistemi che permettono la vita a bordo della Stazione, ma anche per i “rack” scientifici distribuiti lungo le varie superfici: qui si effettuano molti degli esperimenti. Appena entrati, a destra troviamo una moltitudine di lenti e macchine fotografiche, perennemente a disposizione del personale a bordo per scattare foto delle attività giornaliere. A sinistra è una postazione storicamente utilizzata per le Daily Planning Conferences, e quindi troviamo il “giornale di bordo” (in realtà un blocnotes del tutto non ufficiale), penne, pennarelli e matite, tutto vincolato con velcro. Subito dopo da entrambi i lati notiamo i Joystick di controllo del CanadArm2: infatti il Lab è la postazione di supporto per le operazioni robotiche quando non si utilizza quella in Cupola, ma solo la “robotic work station” a sinistra è operativa; quella di destra è collegata al sistema di addestramento ROBOT, il simulatore del CanadArm2.
Ancora avanti, installato “overhead” troviamo il distributore di acqua potabile, poi a sinistra CEVIS, la nostra Cyclette spaziale. Pedalare in orbite richieda solo un minimo adattamento, ma è sempre strano pensare che CEVIS non ha né sella né manubrio: a 0g sono inutili. Le altre quattro baie della parete di destra sono occupate da rack scientifici, tra cui il riconoscibilissimo Microgravity Science Glovebox, con il grande volume vetrato dove al momento è visibile l’installazione dell’esperimento InSpace3.
Nodo-2 (Harmony)
Di forma identica al Nodo-3 (sono stati entrambi costruiti in Italia), il Nodo-2 contiene le quattro cuccette dove gli astronauti (e un cosmonauta!) riposano. Le troviamo in tutte e quattro le pareti appena passato il portello (la cui struttura è qui grigia), sporgenti rispetto alla parete per garantire un po’ di spazio. Poco più piccole di una cabina telefonica (per chi se le ricorda), qui in orbita sono considerate un lusso perché ci permettono di avere un po’ di privacy. Dentro, vincolato a una parete, ognuno di noi ha il suo sacco a pelo, di colore verde chiaro, e due computer (uno per la rete di bordo, l’altro che consente remotamente di connettersi a internet): alle pareti, ognuno sistema come può le foto della famiglia e degli affetti – il tutto crea un ambiente accogliente e confortevole.
La seconda baia è di lavoro, e alle pareti sono installati due banchi metallici, di colore blu, dove è possibile sistemare attrezzi, apparecchiature ed esperimenti – ad esempio, è qui che Karen e Mike lavorano sull’esperimento CFE. Il porto a nadir, che adesso è vuoto, nel corso della mia missione ha ospitato HTV4 e Cygnus-D. Ed è qui che viene agganciato anche Dragon. Il portello superiore è vuoto, mentre quello frontale è utilizzato per stivaggio. Dietro quel portello si trova PMA2, il porto di attracco dello Space Shuttle: tutte le volte che ci penso, mi ritrovo con la mente a sistemare la copertura termica che ho installato durante la mia prima EVA… ma questa è un’altra storia.
Japanese Experiment Module (Kibo)
Una tendina in stile giapponese ci accoglie quando giriamo a sinistra per entrare dentro Kibo. Se il Lab è grande, Kibo è enorme, come conferma la scritta all’ingresso: “Welcome to Kibo – please enjoy and relax in this brand new, the most spacious and quietest room in the ISS” (sic). Sempre immacolato, spazioso e ben illuminato, Kibo è uno dei luoghi preferiti per fare video. Anche qui le pareti si alternano tra stivaggio ed esperimenti, ma quattro dettagli rendono Kibo ancora più straordinario: il primo, è che l’ultima baia a sinistra ha un’altra stazione robotica (con joystick e schermi integrati) per il controllo del braccio robotico giapponese, che è installato fuori sulla Exposed Facility (la cosiddetta “veranda”); il secondo è una camera stagna integrata, che permette di trasferire esperimenti dall’interno all’esterno della Stazione, e viceversa; il terzo dettaglio sono le due finestre proprio sopra la camera stagna, e che quindi guardano a destra della Stazione. Per scoprire il quarto dettaglio dobbiamo attraversare tutto il modulo e giungere fino alla parete di fondo, lì dove il modulo si allarga, lì dov’è installata la camera stagna, e guardare verso l’alto.
Experiment Logistics Module- Pressurized Section (JLP)
Installato sopra la camera stagna, il JLP è un (relativamente) piccolo modulo logistico pressurizzato, molto amato da noi astronauti per filmare scene in cui voliamo verso l’alto per dimostrare la microgravità. Entrando dentro ci accoglie la scritta: “Welcome to the highest place of Japan over Mt. Fuji”, che strappa sempre un sorriso. Il modulo ha le stesse dimensioni di un HTV, e come la navetta è pieno di materiali vari qui stivati.
Columbus Laboratory
Attraversato al contrario Kibo, ritornando in Nodo-2 e attraversandolo ci troviamo dentro il laboratorio Columbus, il contributo europeo all’ISS. Entrando dentro ci accorgiamo subito della natura scientifica del modulo: tutte le baie alla nostra destra sono occupate da rack per esperimenti, così come la prima baia sopra di noi, e tre alla nostra sinistra. Il deck è dedicato ai sistemi di bordo, ed è ricoperto da pannelli in metallo; il “cono” di fronte a noi, oltre a contenere alcuni sistemi (tra cui due monitor) è utilizzato per stivaggio. Columbus, oltre a essere impiegato per esperimenti europei, è anche il modulo più usato per gli studi di fisiologia – da parte di tutti gli astronauti -, ed è qui che vengono eseguiti i controlli delle variazioni di peso, i prelievi di sangue e tutti i tipi di ecografia (spinale, cardiaca, ottica).
Dall’inizio del nostro percorso ci siamo spinti per circa cento metri di lunghezza, e visitato un volume di circa 840 metri cubi – equivalente a quello di un grande aereo da trasporto. Questa straordinaria astronave, costruita e gestita da cinque Agenzie Spaziali (il miglior caso di cooperazione internazionale al mondo) viaggia a 400km di quota, a 28000km l’ora. Ecco dunque che alla domanda della studentessa: “Qual è la cosa che più ti ha colpito della Stazione Spaziale?” la mia risposta è giustificata. E voi, cosa avreste risposto?

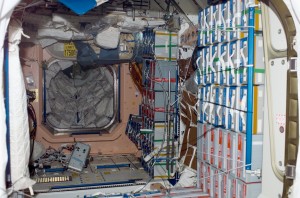
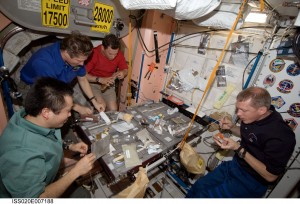
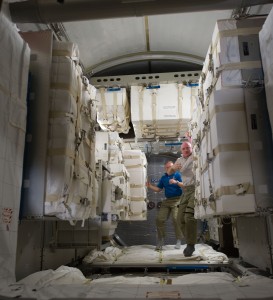
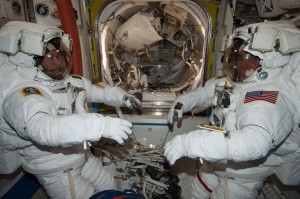
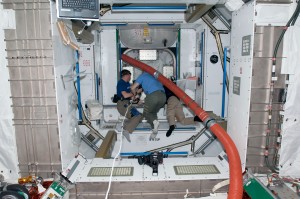
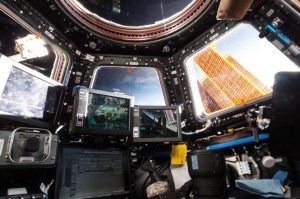
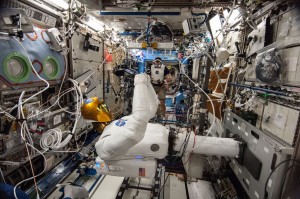
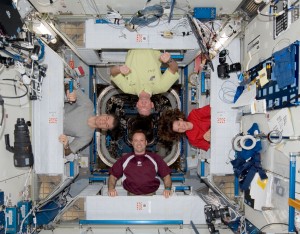
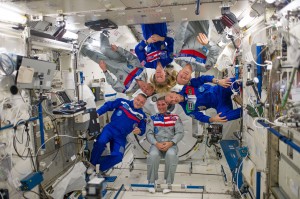
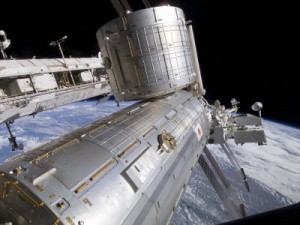
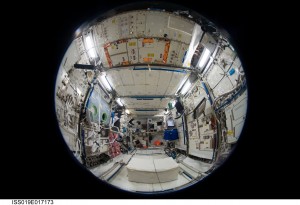


Discussion: 27 comments
Dopo sei mesi, tutte le parole possibili sono già state dette e ridette,per cui avrei paura di cadere nel ridicolo.
Ma vorrei che te ne rimanessero due nel cuore.
Complimenti e … grazie
(Avrei risposto: la sua Grandezza. E non solo riferendomi alle dimensioni…)
Quella descritta in questo post è sicuramente la parte più bella. Siamo partiti dalla coda per arrivare alla testa. Anzi, agli occhi! 😉
In quelle “stanze” abbiamo condiviso quasi metà anno. Sembra sia passato in un attimo, ma se ci pensi è davvero tanto. Quante ne abbiam dette? Ricordo il weekend in cui sono venuta su: la Spacemaid, le arancine al Cigno, le finestre della Cupola pulite indossando la tua EMU… a chi legge potrebbe sembrare pazzia, io dico che è magia. Sono dei ricordi anche questi, no? Dei bellissimi ricordi, proprio tra quei moduli, tra quei cavi, nell’Airlock, sbirciando da quelle finestre… :’) Perché in fondo, ci sono stata davvero lassù, con voi: con i mitici della 36, e adesso con quelli del 37° piano. Tra poco mi tocca scendere, lo so. Ma dalla ISS, non dal Sogno.
Come ho sempre ammesso, se non fossi stato siciliano io non sarei qua. Saresti rimasto un Guidoni, un Vittori, un Nespoli… seguito, distrattamente, nei vari Tg. Che ragazzo fantastico mi sarei persa? Una persona che, giorno dopo giorno, mi ha dato, senza chiedere nulla in cambio. (anche perché non potrei ripagarti in nessun modo, per tutto quello che mi hai donato) Sei entrato nelle nostre case in punta di piedi, nel quotidiano di tutti noi, con semplicità, umiltà e gentilezza… un Signore con la “esse” maiuscola. Mettendoci a disposizione il tuo tempo, ascoltandoci, parlandoci, regalandoci un sorriso. Tutto questo sembra facile, sembra scontato, ma non lo è affatto! Potevi benissimo non farlo, scegliendo di postare qualche foto, scrivendo qualche riga ogni tanto, e stop. Invece hai scelto di condividere, oltre al tuo Sogno, te stesso. Questa io la chiamo Fortuna. Fortuna di averti incrociato nel mio cammino… arrivato per caso, dal nulla, come “un premio” non meritato. La tua professionalità, la tua serietà, la tua saggezza, la tua umanità, il tuo cuore… a nostra disposizione… amico fedele delle nostre giornate, per tutti questi mesi. Cosa puoi dire ad una persona così? Come puoi far finta di nulla e farti scivolare tutto, senza affezionarti? Come puoi restare indifferente ad un’esperienza di tale portata? Semplice, non puoi.
“siamo in orbita, e ogni giorno è il giorno più bello che si possa sognare.”
Anche sulla Terra, Lù! Credimi.
E lo è stato, per quasi 6 mesi, solamente GRAZIE a te.
Che dire s’ignori… mi sa che in confronto, la tragedia dell’abbandono di Ron Moss (per i pochi che non lo sapessero), alias Ridge Forrester nel cast di Beautiful, questo gli fa davvero un baffo…
E che dire a te caro Luca, dopo il tutto detto e stra detto e ribadito a menadito da tutti. Nulla di più se non invocarti un’unica ultima accorata supplica… Sempre che tu voglia o possa farci un’ultima grazia, tra un preparativo e l’altro, prima della grancassa, del finale a rientro, dell’uscita di scena… Ti è per caso possibile far (ancora) qualcosa per evitare il drammatico epilogo scontato di pacchetti di kleenex acquistati in s’offerta speciale al discount, da queste povere anime belle “vedove bianche” inconso-labili, che già ti rim-piangono amaramente in anteprima e in diretta, nonostante tu non ti sia ancora eclissato ? No, perchè, sapessi… per la cronaca… in questi giorni, in queste ore, qui il morale, “a terra” … sembra ci sia stata una moria di gatti… Scene isteriche, lutti, amarcord, pianti e strappi di vesti, oltre a montagne di missive inviate per prenotarsi a sup-posta per te chè chissà mai che magari tra vent’anni da Maria si leverà ‘a bbusta e ti faranno una bella rugosa, ops, sugosa sopresa… Eh sì, sapessi Luca che grande tristezza, leggere di tante e tante e troppe “donne” che nonostante, l’emancipazione, i tempi moderni e soprattutto il famoso vecchio slogan “è mia e me la gestisco io”, ancora si fanno gestire anima e cuore dal mito, ancora idealizzano l’ideale di “principe azzurro” di Uomo eroe, realizzandosi infondo col nulla, nel nulla, senza null’altro di meglio d’essere e fare in realtà che innamorarsi perdutamente dell’astronauta o dell’attore di soap del momento… Già; quella poi del “se tu non fossi stato siciliano, non sarei qui”… Non fosse tanto scialba, oltre che per certi vesi razzista, come ab-battuta, si potrebbe considerarla anche comica, se non addirittura esilarante… Anche se in Verità già immagino… se invece di Parmitano l’astronauta, fossi stato un anonimo operatore ecologico di Canicattì… la s’ignora dove sarebbe ora. Ma d’altronde, tant’è; chi più chi meno, da ogni parte d’Italia, in rete e chissà forse anche su Marte, così infondo fan tutte… Però s’ignori… davvero che gran pena… per tutte queste donne vittime schiave del mito eroe…
In questo testo brillante e scoppiettante non vi sembra di sentire come una nota stonata, un leggero tanfo… d’invidia? o è solo una mia impressione?
Grande Luca, che la tua avventura certamente non finisce qui.
Dirti che è stata un’esperienza fantastica seguirti nel tuo straordinario viaggio è solo quanto il lessico consente, racchiudendo nel giudizio le emozioni, l’incredulità , la sorpresa ,il divertimento e tanto altro che ha accompagnato questo atteso incontro quotidiano. C’è in effetti tantissimo di inespresso che riguarda l’orgoglio di essere conterranei, siciliani e italiani, lo straordinario senso della scoperta dei cieli, e la nostra geografia “au revers”, luoghi mai visti, e mai così. E poi il tuo raccontare leggero, parole di un linguaggio fra Rodai e Calvino, ma soprattutto ,tuo! La novella sullo spuntino con Wasabi, letta in classe, ed è piaciuta a tutti. E oggi questa Guida. Grazie, ….e un saluto.
Avrei risposto:
“Chiudi gli occhi, apri la mente, ascolta e …. immagina! anche tu fai ormai parte dell’equipaggio, e quindi dimmi tu cosa ti ha colpito?” 😉
In questi quasi sei mesi, siamo stati visitatori e/o ospiti della Stazione Spaziale; abbiamo imparato gli orari, il modo di muoversi, di parlare, di mangiare, di fare sport, di intrattenersi con foto, musica ed altro; ancora non siamo bravi nelle sperimentazioni, ma piano piano, forse, qualcuno di noi ci riuscirà ;)!!!
Abbiamo ricevuto tanto da te!
E se qualcuno mi facesse la domanda “Cosa ti ha colpito di più in Luca?”, risponderei immediatamente “il sorriso, il carattere spiritoso, l’umanità, la professionalità”!
Ti auguro un buon rientro a casa e tanti altri viaggi in giro per lo spazio 🙂 :-).
Un affettuoso abbraccio
Maria Teresa
thank you for sharing! — Grazie per la condivisione! — Спасибо за обмен! — 共有していただきありがとうございます !
Luca ,perfetta guida..questa è la prima galleria d’arte tecno/scienzale che visito con fascinosa curiosità,rapita.. ti ringrazio per il tempo che ci hai dedicato ..raccontata da dentro è un’altra cosa..inoltre le tue qualità /professionalità saltano sempre fuori- beh.. se dovessi entrare e sostare ,io che apro e studio -monto e smonto qualsiasi cosa mi capiti a tiro non saprei da dove iniziare vista l’immensa offerta 🙂 , nei 2 laboratori ci potrei vivere all’infinito, niente di più stmolante ,andando a prendere una boccata di mondo ogni tanto….GRAZIE 😉
Ciao Luca, io non posso fare a meno di notare qui una serie di nomi Italiani:
– Luca Parmitano – Medaglia d’Argento al Valore Areonautico
– Leonardo – Permanent Multipurpose Module
– Colombo – Columbus Laboratory
– Cupola – Finestra sul mondo
– Volare – Missione
Tutto questo mi fa pensare immediatamente al testo di una canzone, molto nota per la verità. I suoi Autori , Domenico Modugno e Franco Migliacci impiegarono alcuni mesi per riuscire infine a comporla. Un successo mondiale, come Voi lassù.
Nel blu, dipinto di blu
Domenico Modugno
Penso che un sogno così non ritorni mai più;
mi dipingevo le mani e la faccia di blu,
poi d’improvviso venivo dal vento rapito
e incominciavo a volare nel cielo infinito…
Volare… oh, oh!…
Cantare… oh, oh, oh, oh!
Nel blu, dipinto di blu,
felice di stare lassù.
E volavo, volavo felice più in alto del sole ed ancora più su,
mentre il mondo pian piano spariva lontano laggiù,
una musica dolce suonava soltanto per me…
Volare… oh, oh!…
Cantare… oh, oh, oh, oh!
Nel blu, dipinto di blu,
felice di stare lassù.
Ma tutti i sogni nell’alba svaniscon perché,
quando tramonta, la luna li porta con sé.
Ma io continuo a sognare negli occhi tuoi belli,
che sono blu come un cielo trapunto di stelle.
Volare… oh, oh!…
Cantare… oh, oh, oh, oh!
Nel blu, dipinto di blu,
felice di stare quaggiù.
E continuo a volare felice più in alto del sole ed ancora più
su,
mentre il mondo pian piano scompare negli occhi tuoi blu,
la tua voce è una musica dolce che suona per me…
Volare… oh, oh!…
Cantare… oh, oh, oh, oh!
Nel blu, dipinto di blu,
felice di stare quaggiù.
Nel blu degli occhi tuoi blu,
felice di stare quaggiù,
con te!
Grazie. Con te abbiamo avuto la possibilità di fare un’esperienza davvero straordinaria che non dimenticheremo mai. Ti vogliamo veramente tanto bene. Grazie… grazie… grazie, Luca!
I love reading your blog entries, and living vicariously through your experiences, Luca! I’ll be sad to not be able to read them anymore, and I’m sure it is bittersweet for you, too, to have this amazing adventure nearing its end. Enjoy your last few days on the ISS, safe travels home to Kathy and your girls, and hopefully I’ll see you at the MVHS reunion in a couple years! 🙂
Destiny Laboratory (Lab) e todas as divisoes da estaçao espacial me fazem enxerguar as verdades para se estar no vácuo
In questi mesi hai fatto crescere tutti noi sulle conoscenze della stazione,le foto uniche ci hanno appiccicato al monitor per tantissime ore.Sui complimenti è stato scritto di tutto.Da parte mia per non ripetermi ti voglio solo dire GRAZIE. Una cosa ancora te la voglio chiedere:Per me sei diventato un componente della famiglia,ma tu come preferisci essere chiamato.Luca o con il grado che ti sei guadagnato.Ciao e buon rientro a terra.
Grazie per la possibilita che condividete con noi quaggiu di trasmettere ai ragazzi la passione per materie importanti per il futuro ai nostri ragazzi, anche quelli meno fortunati! Grazie per le iniezioni di speranza e di amore che riceviamo da tutti voi! Soprattutto grazie per la realizzazione di un lavoro cosi futuristico e che ci riempie di fiducia!
Buon rientro a casa e ogni bene
Ernestina
Pianura padana Italia
Buonasera Luca,
le parole più belle le ha dette lei in questi mesi…
Le mie sarebbero solo un ripetersi.
Rispondo però alla sua domanda:
” Cosa mi ha colpito di più della Stazione Spaziale?”
Sapere cos’è una Stazione Spaziale.
Sapere che i Nodi non sono quelli marinari o quelli che vengono al pettine, sapere che Eva non è solo un nome di donna e Emu non è il nome di un animale senza accento, sapere che l’interno non è freddo e asettico come quello che immaginavo, sapere che la Cupola non è solo quella di San Pietro a Roma e moltissime altre cose ancora…
Grazie per averci fatto sentire il suo cuore pulsante.
Buon rientro e …non ci dimentichi…troppo in fretta.
Silvia Benvenuto.
Tutto fantastico, tu sei un grande e mi sono emozionato a vedere le tue foto ma ‘sta cosa devo proprio chiedertela : il bagno dov’è ? 🙂
Semplicemente… GRAZIE!!!
E’ stato bello leggerti e vedere il mondo dal tuo punto di vista, è stato bello azzardare un saluto e scoprire la mattina dopo che avevi risposto, è stato bello sapere di avere un amico tra le stelle che ci apriva un mondo sconosciuto…
Ci sono tante immagini, tante tue parole che mi hanno colpita in questi mesi, oggi questa in particolare mi ha commosso: “… Le sue sette finestre che guardano a 360 gradi sull’orizzonte offrono uno spettacolo di ineguagliabile bellezza, che nutre l’anima e riempie gli occhi senza mai saziarli…”: grazie a te ho potuto godere di questa ineguagliabile bellezza che ha riempito i miei occhi senza mai saziarli!!!
Buon rientro a casa Maggiore, con tutto l’affetto e l’ammirazione possibile,
Isabella
Io ero la’, in mezzo al pubblico della conferenza per l’ATV-4, dopo essere riuscita ad entrare quasi per miracolo in quell’aula troppo piena, dalla quale troppi studenti sono rimasti chiusi fuori. Ho aspettato ore per vederti, più di quelle previste, ma a stento me ne sono accorta. Ho sentito io stessa quella domanda e in quel momento mi sono chiesta, tra me, che cosa avresti risposto…
Ma tra tutte le cose impressionanti della ISS, hai senz’altro scelto la migliore: l’unica che in fondo le riassume tutte. Non potevi scegliere nulla di meglio.
Grazie del tuo entusiasmo e della tua fiducia. Non ti deluderemo 🙂
Buon rientro sulla Terra! Vieni a trovarci a Milano qualche volta!
Sara Zanzottera
grazie Luca per averci accompagnati durante questi mesi nella tua straordinaria avventura spaziale regalandoci stupende immagini del nostro pianeta, dedicandoci tanto del tuo tempo prezioso. Buon ritorno a casa Luca, penso che la tua famiglia ti sta aspettando con tanta gioia e trepidazione. Ciao Astro Luca!!!
Purtroppo sta per concludersi un’avventura durata circa 6 mesi… Non so voi, ma io mi sono sentito partecipe delle missioni di Luca, Karen e di tutti gli altri.
Per me è stato un vero onore seguirti, “osservarti” e leggerti… E’ incredibile quante emozioni riesca a trasmettere una persona… Luca, tu ci hai regalato il tuo tempo, e questa non è cosa comune.
Ti ho detto tanto in questi 6 mesi, e ho paura di ripetermi, ma… Meriti tutta la mia stima e il mio affetto. Seguirò in diretta streaming il tuo rientro. Non posso mancare…
Alla domanda su cosa mi avesse colpito della Stazione Spaziale Internazionale, avrei risposto: La sua grandezza, la sua utilità e soprattutto il suo straordinario equipaggio…
Ti vogliamo bene…
Grazie di tutto!
” Cosa mi ha colpito di più della Stazione Spaziale?” La sua grandezza e il livello di tecnologia dei vari dispositivi: in tutti questi anni è diventata una “stella” visibile a occhio nudo dalla terra capace di ospitare per lunghi periodi la vita umana. La possibilità di visitare virtualmente la Stazione Spaziale , osservare le varie attività di routine, interagire con astronauti come te SuperLuca che esprimi la tua passione per l’avanscoperta è un’opportunità di un valore inestimabile.
Interessantissima e utile spiegazione della ISS ………..mi piacerebbe tanto poterci soggiornare qualche giorno. Lo spazio e tutto il programma spaziale mi ha sempre attratta da quando ero piccolo (ora ho 66 anni e pratico l’hobby del radioamatore dal 1964).
Cordiali saluti a te caro Luca Parmitano e a tutti i tuoi colleghi astronauti.
Hi Luca, Karen, and Fyodor, Wow, only a couple more days and all of you will be back on earth! I am sure you all have mixed emotions, but I bet you will be so very happy to see your spouses, children and home sweet homes. Six months sure goes by fast. I have enjoyed all of your great twitter posts and photos. Earth is such a miracle!
Godspeed on your return!
“Ciao Luca”! Soon WELCOME! Què sueño tan hermoso has vivido… para festejarlo toda una vida. Ya lo dijo Julio Verne; ” QUE SIEMPRE LA RELIDAD SUPERARÀ A LA FICCION”.- Un abrazo.-
Grazie Luca per le emozioni che ci regali! 😉
Mi rende il cuore pieno di gioia sapere che ci sei tu che rappresenti l’Italia, il nostro paese, in una missione internazionale. Un dato di fatto che ci rende orgogliosi di essere italiani in un momento così brutto per il nostro paese come quello che stiamo passando in questi ultimi anni.
I tuoi racconti nel Blog mi rapiscono e mi portano in un’altra dimensione, in un universo parallelo al nostro. Sembra che il tempo si sia fermato con te, lontano dalla frenesia delle attività quotidiane qui sulla Terra.
La felicità più grande è stata questa estate, in Agosto, ero in vacanza in Alto Adige e ho visto passare la ISS a folle velocità come un puntino luminoso nel cielo stellato, è stata un’emozione unica, e guardandola ti ho pensato, ho pensato al vostro equipaggio! 🙂
CIAO.
FATE BUON VIAGGIO.
Lidia
Grazie Luca, della accurata descrizione della vita di bordo, che stai affrontando insieme ai tuoi colleghi, ed alle foto delle varie apparecchiature alle pareti della stazione; una cosa ,però che non ho visto, sono le radio e la telecamera del progetto HAMTV, oppure una loro breve descrizione.
Grazie di nuovo, ma sai, ho già preparato presso la mia stazione radioamatoriale il sistema per la ricezione delle Vostre prossime immagini in diretta nei futuri collegamenti dell’ ARISS . 73 de iw5bny.
Thank you for sharing these amazing stories with us, Super Hermano Luca.
I guess the part about Cupola impresses me the most.
I’m sure, that you’ve lots of stories to tell about your time at ISS, when you’re
back home. I’m tremendous proud of you. Now that your space mission is about
to come to an end, i wish you a superflight back to earth and all the best in the
years ahead. We’ll keep in touch. Hugs from your surinamese brother Sherwin.