Join glaciologist Albane Barbero as she takes us on a guided tour of Concordia research station in the heart of Antarctica on a mountain plateau called Dome C. Loosely translated from her original in French.
I realised that I have not written about my new house. To start with it is very large: 1500m2 for 15 people or 100 m2 per person. Pretty roomy don’t you think? Concordia has a special design based on two towers built on large hydraulic pylons to avoid sinking into the snow and snowdrifts. A couple of containers are connected to the noisy tower. Ah yes, as you might have understood, each tower is layout with specific activities in mind, divided into a ‘noisy’ and ‘quiet’ tower.
We start our tour in the containers. They are the beating heart of the complex. No, not the kitchen, but the generators, motors and boilers that keep our house liveable. The containers also contain the sewage treatment for ‘grey water’ from the showers and sinks, and the ‘black water’ from the toilets. We separate our rubbish very carefully (paper, plastic, steel, aluminium, glass, and non-recyclables). Organic waste is treated in a special composter. Lastly this area has two urinals. Suffice to say it doesn’t always smell very nice but only the technical team spend much time here. Our plumber, Olivier, has the hardest deal: he has to deal with the sewage…
Our tour continues with the noisy tower that is connected to the containers by a sealed passage. On the second floor we enter the second heart of our house, the kitchen. Our cook Luigi uses this fully-equipped, large space to cook us his lovely food.
The second floor also contains our games room that used to be the self-service restaurant during the summer. The games room has a table-tennis table, an Italian table football, a French table football (I now know the difference!), a billiard table and a dart board. Next to all this we have our living room with a dining table, sofas, a reading table, the (graphic novel) library, all our board-games as well as a computer for playing music (with speakers of course). It is very luxurious!
Below, on the first floor, is where we keep our food supplies in an immense fridge, freezer and cupboard. Our television room or cinema is also on the first floor. The area can be changed into the bar/disco in the Dome C area. We call it the Antarctic Tower Club or ATC for the regulars. This multifunctional room has very comfortable sofas as they are made out of mattresses by the DC9 crew (that is us). On this floor, we have also a fully furnished sport room!
On the ground floor you will find the workshop with just about everything you would find in a do-it-yourself shop and more. On Friday nights the workshop is often used as a poker room (I won last time, so at last I can trade in my kitchen cleaning duties!). Aside from that you will find the washing corner with two washing machines and three dryers. We don’t have to queue to do our washing here! The Technical Office is also on this floor. Yannick, the chief technician, has a shower for himself as he sleeps in a room on the ground floor in the quiet tower to be close to the generators and boilers in case they need quick servicing.
A large walkway that doubles up as our entrance connects the noisy and quiet towers. Here we hang up our coats and store our shoes and other outside gear.
Over to the quiet tower, on the ground floor is the hospital with the doctors room (in our case the doctor is also the station leader), the pharmacy, the operating theatre with a dentist’s chair (we hope we never have to use it!) and the rest of the equipment we need if someone gets hurt. Next to all this is the mail room with two computers for Skype and so on, and a telephone cabin which is hidden under the stairs.
On the first floor we have the crew quarters with 16 rooms. Three rooms are unoccupied this season so we installed a computer with Skype in one of the empty rooms. The bathrooms, toilets and a washing room are here as well. The washing room is full of sheets, an ironing board and suitcases and so on.
Lastly the second floor holds our laboratories (astronomy, glaciology, seismology, atmosphere physics, geomagnetism, biomedical etc.) and the radio room where we can talk to the other Antarctic bases.
Each tower has an access hatch to the roof. The noisy tower flies the Italian, French and Greek flags (ESA researcher Evangelos is from Greece, the rest of us are French or Italian). The roof of the quiet tower is more crowded as I store my hydrogen bottles up there for safety. I climb up to the roof often to open the bottles for my research. Up here you will also find antennas, satellite dishes and sometimes, Yann and Christophe install cameras for their astronomy photos.
Each tower has an emergency stairway and special emergency exits that looks like socks that fold out of the base. We jump into them to escape quickly in an emergency.
That concludes the tour of my house. Next time I will show you our ‘garden’…

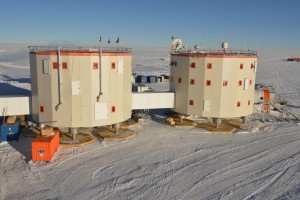
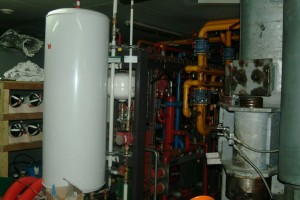
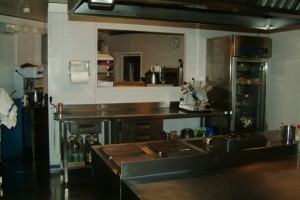
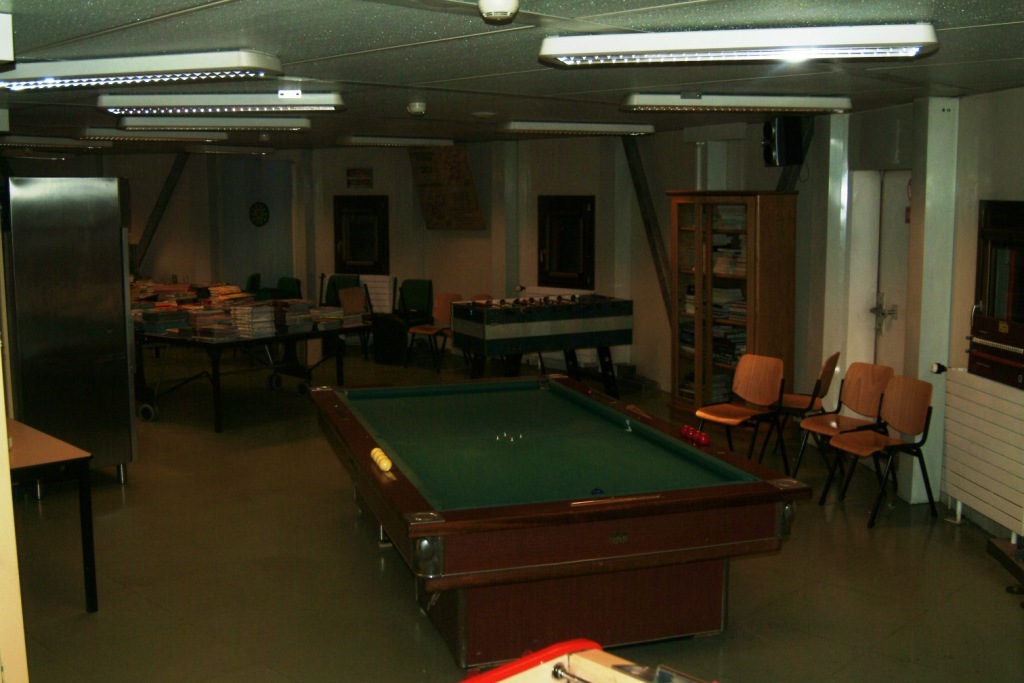
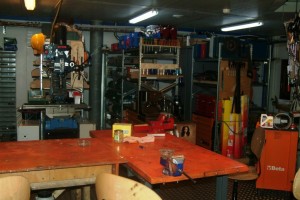
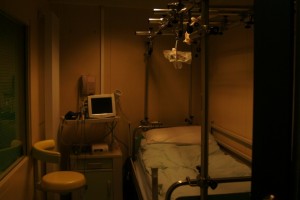
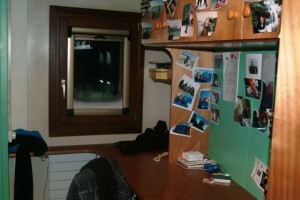
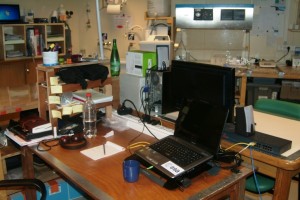



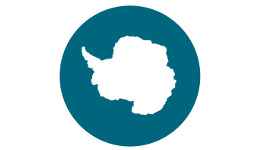
Discussion: no comments